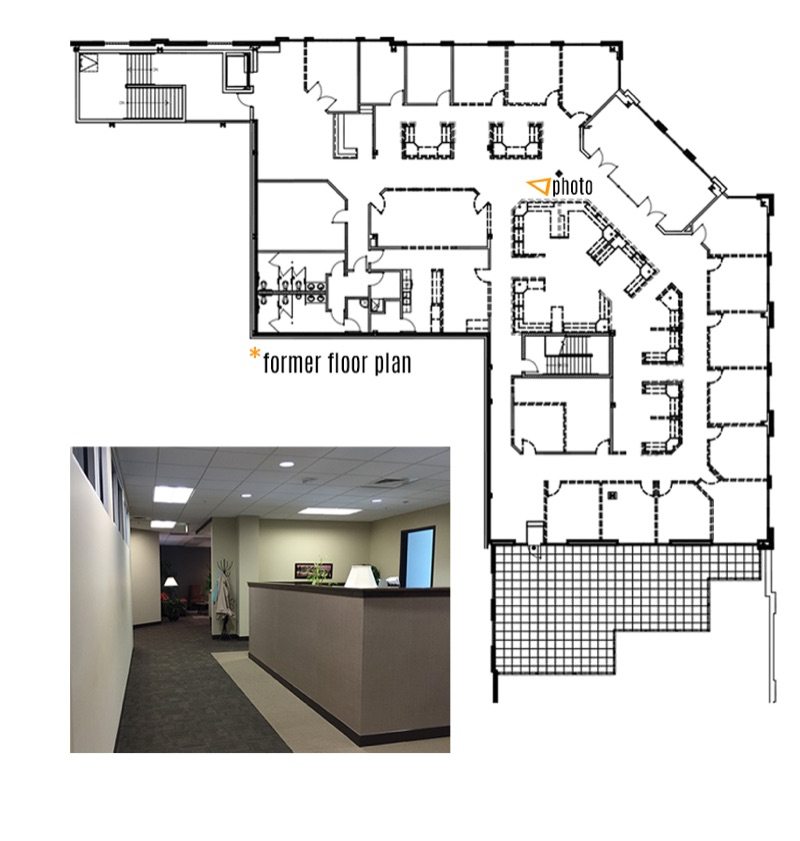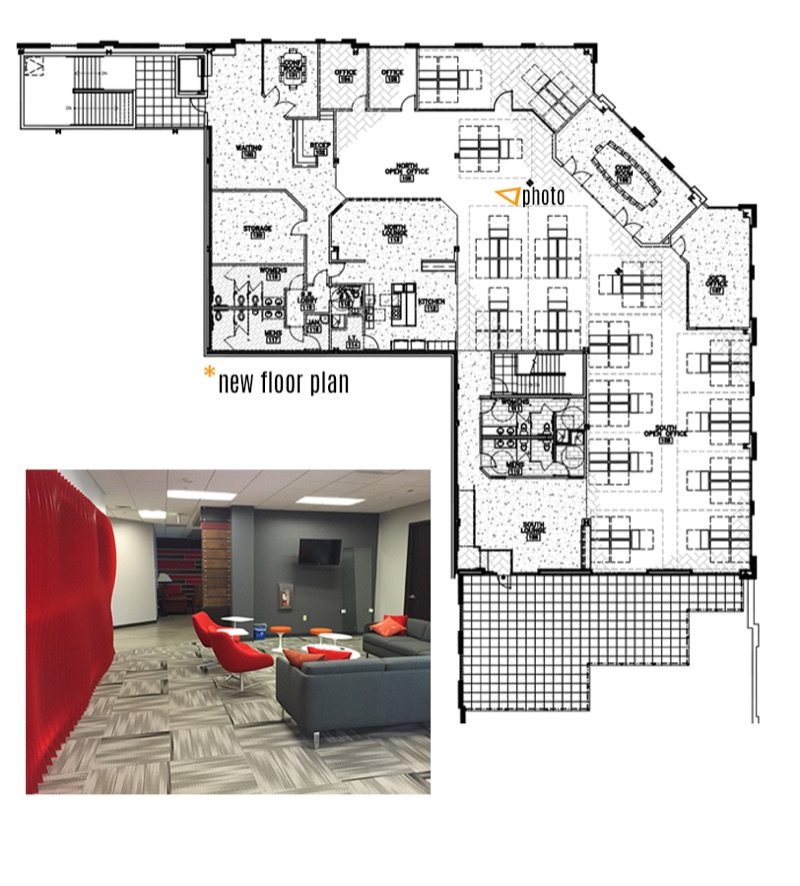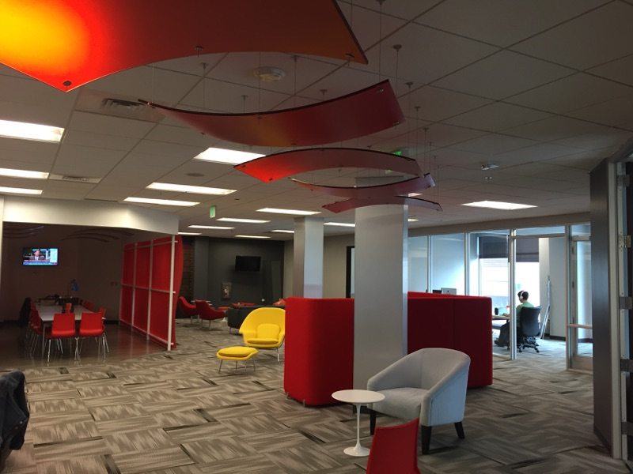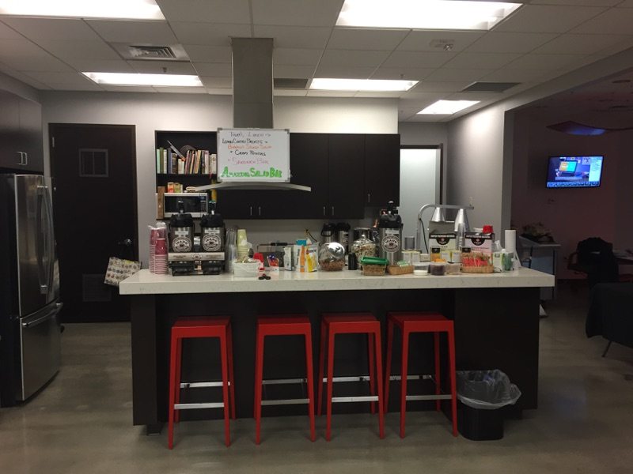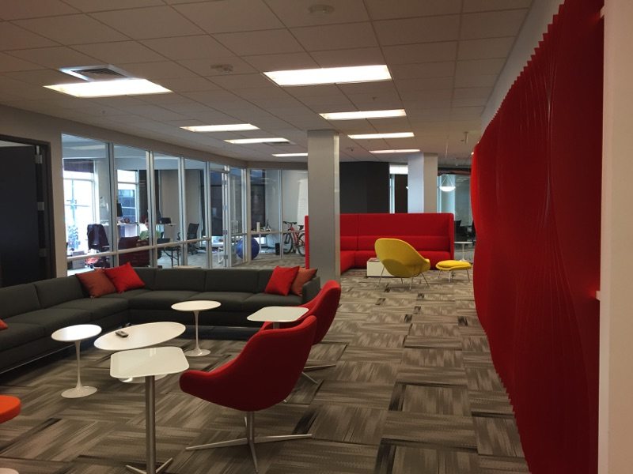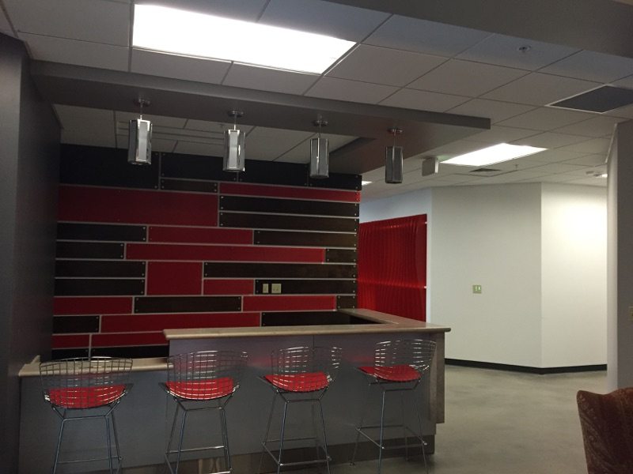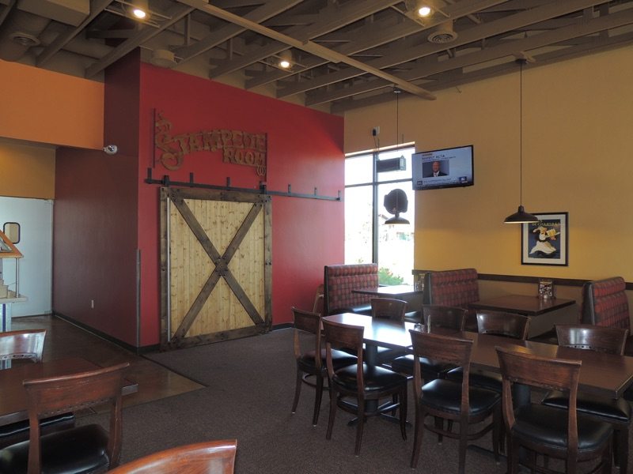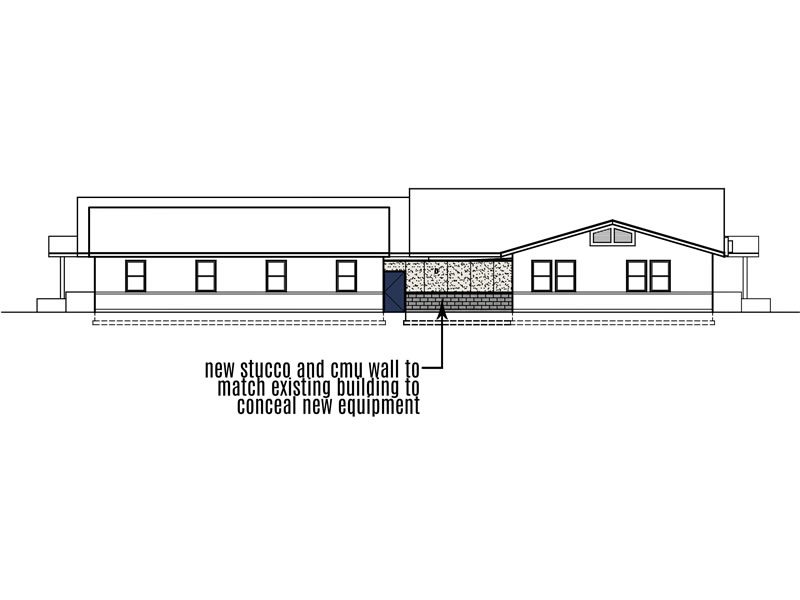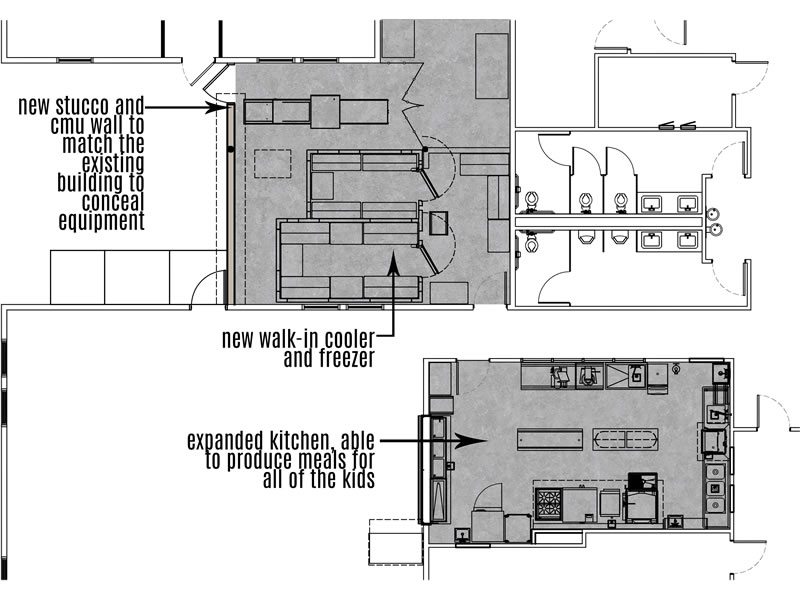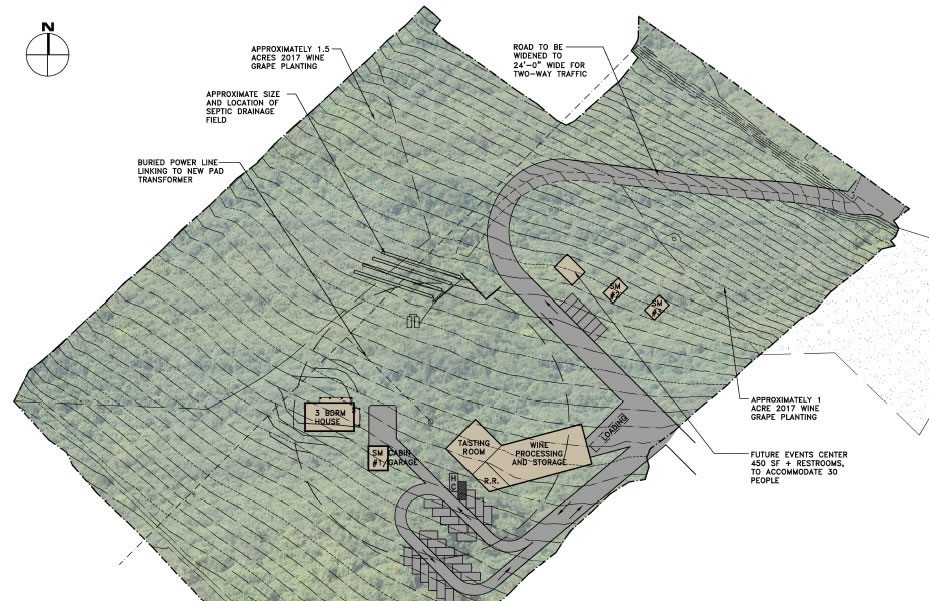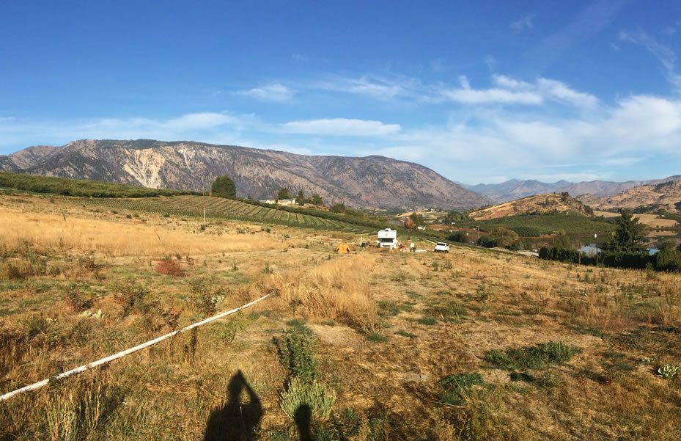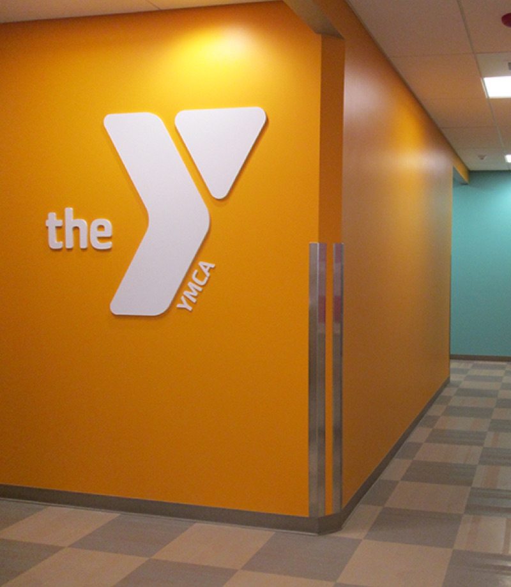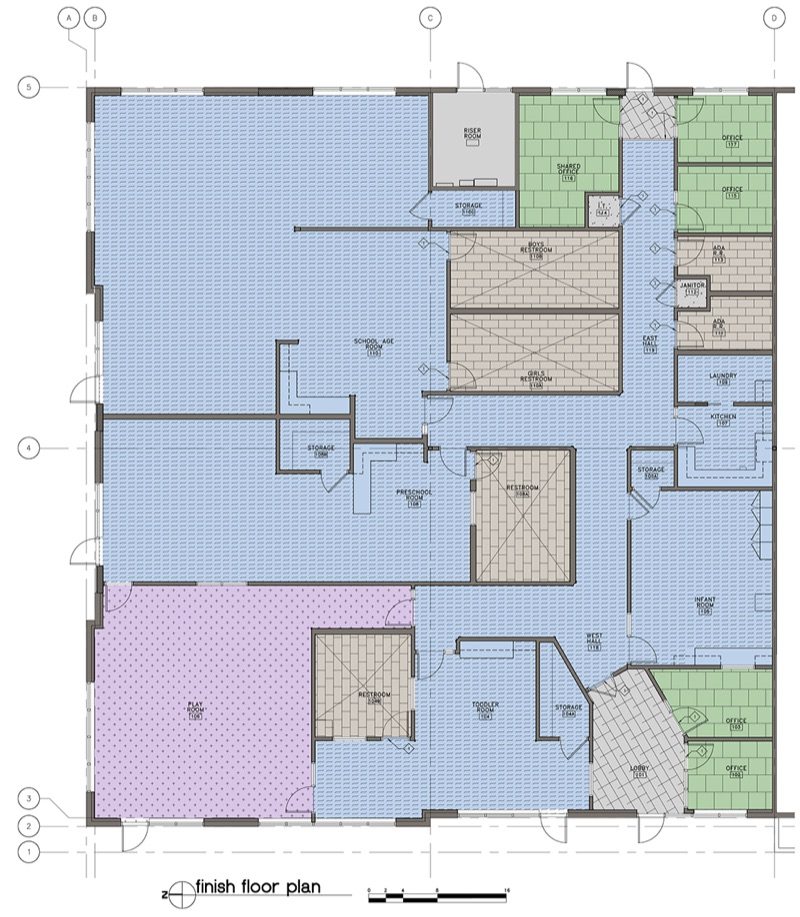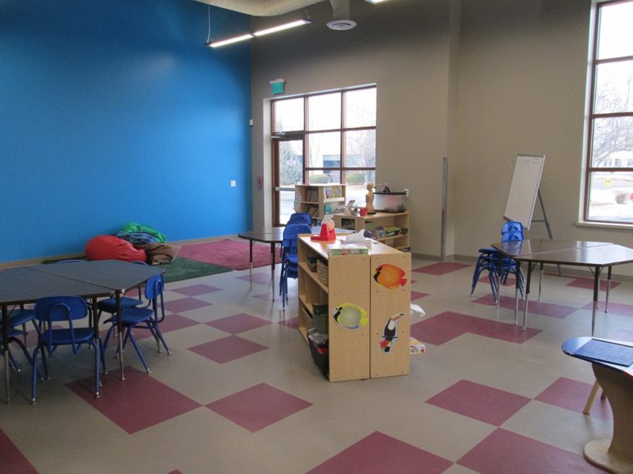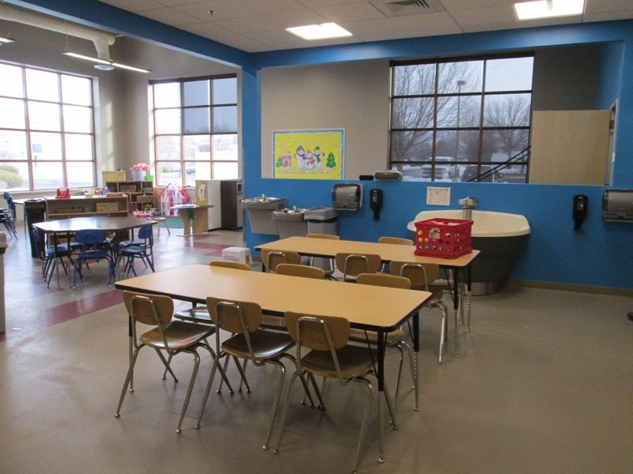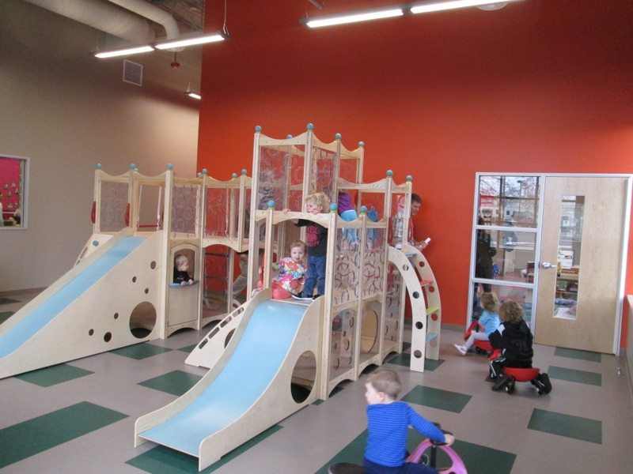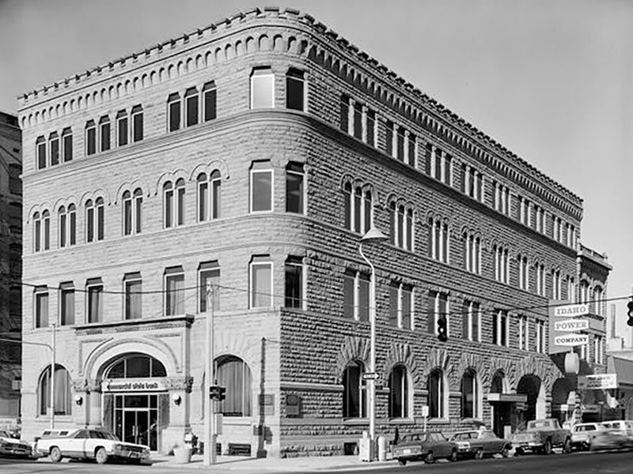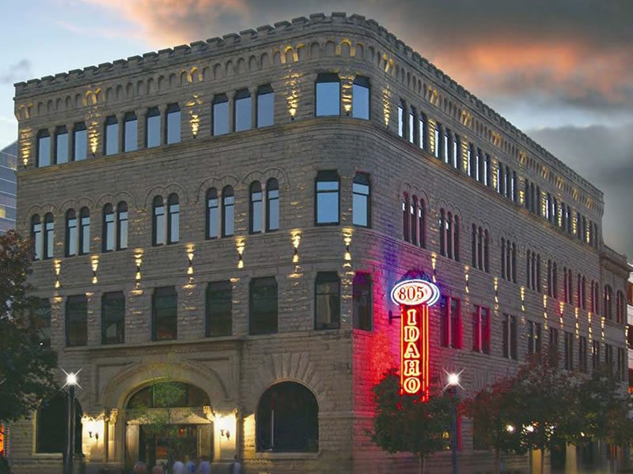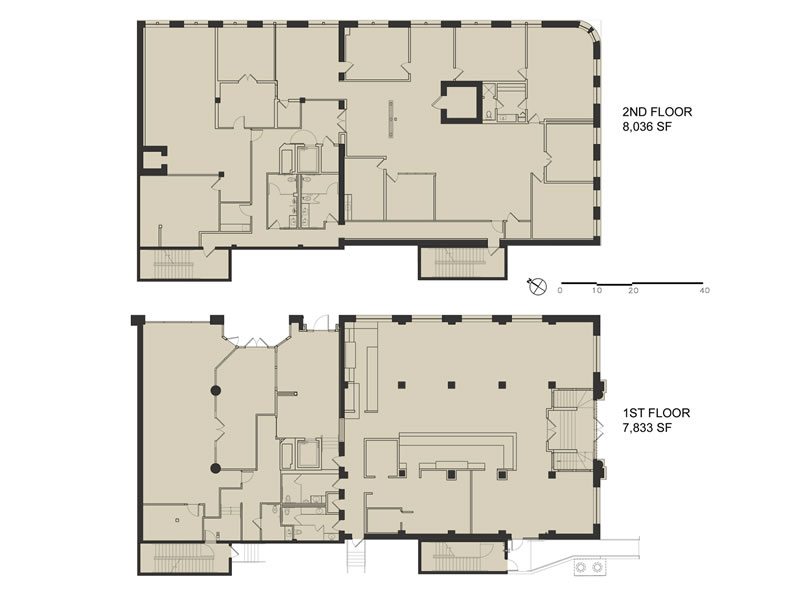Project:
Quest Groups, LLC
Location:
Boise, Idaho
Type:
Tenant Improvement
If you were to enter into the lively, bright offices of Quest Groups, you would never know that it was formerly a somber law firm with perimeter offices blocking all of the light and amazing views of downtown Boise.
For this project, Kristen was tasked with removing any trace of law office vibe and to integrate fun finishes to make it feel modern.
The program was an open office plan for twelve clusters of five desks each, a kitchen, an additional bank of restrooms with showers for the active staff and to bring the existing roof deck up to code.
Because the work that the company does relies heavily on technology, careful coordination of electrical and I.T. components was crucial.
After the layout and “behind the scenes” items were aced, Kristen, in conjunction with interior designer Tegan Bohannan, designed feature walls incorporating wood doors and wall cap salvaged from the former tenant and red acrylic panels.
All of the finishes, fixtures, and millwork were intricately detailed to serve the staff’s needs and to energize them during their working hours.
Project:
Chicago Connection
Location:
Eagle and Meridian, Idaho
Type:
Tenant Improvement
* Eagle location done while at Erstad Architects
Kristen has been privileged to work with Chicago Connection on several tenant and location improvement projects. At the Eagle location, Kristen was part of a design team that was asked to organize the layout of the restaurant in a core-and-shell building, with a clear circulation plan and cues for ordering, pick up and dining in. Kristen helped to generate a detailed kitchen equipment plan, showing all of the required utilities, which pieces were coming from the prior Eagle location and which had to be purchased. Accessible restrooms were designed and finishes and fixtures were selected to make the space friendly to all.
At the Meridian location, a former Pizza Hut was remodeled to reflect Chicago Connection’s company culture and to brighten the dark interiors. Working to conserve what could be salvaged from the former tenant, Kristen came up with creative solutions to keep the project within budget, but still look fresh and new. Again, an encompassing kitchen equipment plan was created, helping to ease coordination for all trades involved.
Project:
Ada County Boys and Girls Club Kitchen Expansion
Location:
Meridian, Idaho
Type:
Tenant Improvement
During the summer months, the Meridian location of the Boys and Girls Club serves over 300 meals a day, all of which come from their Garden City location because their kitchen is not adequate for cooking meals.
In September of 2017, this burden will be a thing of the past.
Northridge Architecture was happy to perform pro bono design services for this project, which expanded the kitchen into an adjacent office, allowing a full commercial kitchen to be installed.
Kristen worked with the staff, kitchen equipment supplier, and mechanical and electrical engineers to guarantee that the end product was up to code and able to function efficiently.
Project:
Nomads Landing Winery
Location:
Manson, Washington
Type:
Master Plan
Looking out over Rose Lake, the future location of Nomads Landing Winery will begin to come to fruition in the coming years.
Northridge Architecture was brought on board to determine the best location for five guest cottages, tasting room, production facility and events center and circulation throughout the site.
In order to best do this, Kristen analyzed the wine making process, especially since the owners wanted to use the site’s slope to their advantage and employ a gravity flow (rather than press) system.
She also conducted a precedent study on other “green” wineries and eco-tourism locations to make intelligently informed choices.
The buildings will be phased, but in the meantime, the owners will be relocating to the site in a custom home also designed by Northridge Architecture (see Steiner Residence) to foster the grape vines they planted this past May.
Project:
YMCA Daycare
Location:
Boise, Idaho
Type:
Tenant Improvement
* done at Erstad Architects
Originally located within the West YMCA, the daycare was busting at the seams.
A “vanilla” core and shell building was constructed across the street, and the Y saw a great opportunity to expand their program.
Acting as the project manager and designer, Kristen laid out four rooms for infant through school age childcare, six administrative offices, warming kitchen, and playroom within the 6,800 square feet space.
Kristen worked in close contact with the daycare executive director and her staff to establish and refine the program, ensuring that the rigorous requirements set forth by the city and health district for daycare centers were all met.
Kristen assisted with the interior finishes, fixtures and furnishings, contributing to the playful yet durable feel of the space.
Working alongside the contractor, Kristen acted as an advocate for her client, making sure that the intentions of the drawings were achieved.
Project:
Boise City National Bank Building
Location:
Boise, Idaho
Type:
Historical Building Renovation
* done at Erstad Architects
As ownership of the Boise City National Bank Building changed hands, they wanted to breathe new life into the historical gem.
Kristen was part of a team tasked to generate as-built drawings of the late 1800’s building and to perform an extensive code analysis to ensure that safety and accessibility features were up to date.
Thorough research was also done to determine the best type of windows with which to replace the originals but keep the same aesthetic.
A construction documents package was put together to install new windows and remodel the main lobby and the elevator lobbies on each floor.
In the end, the project helped to turn a building struggling to keep tenants into a bustling cornerstone of downtown.

