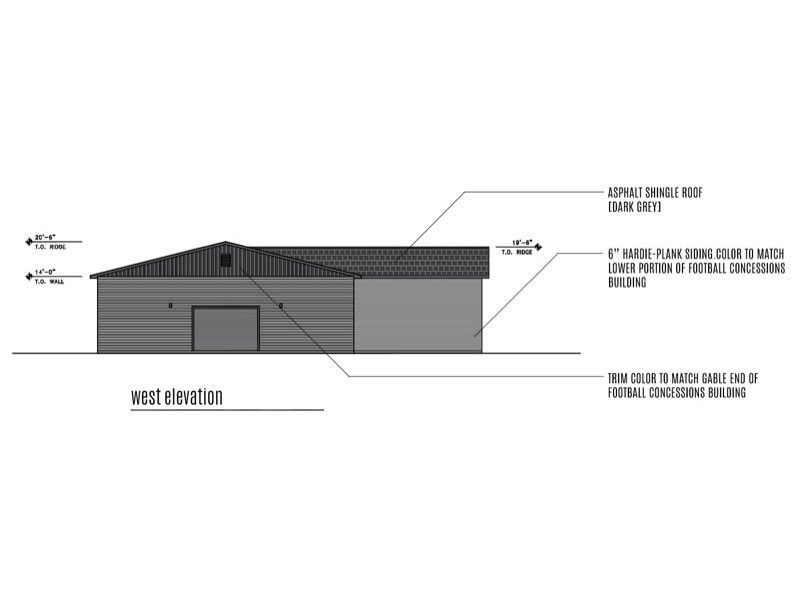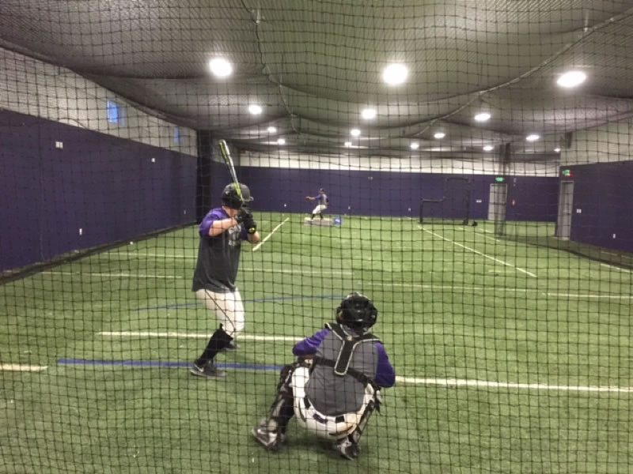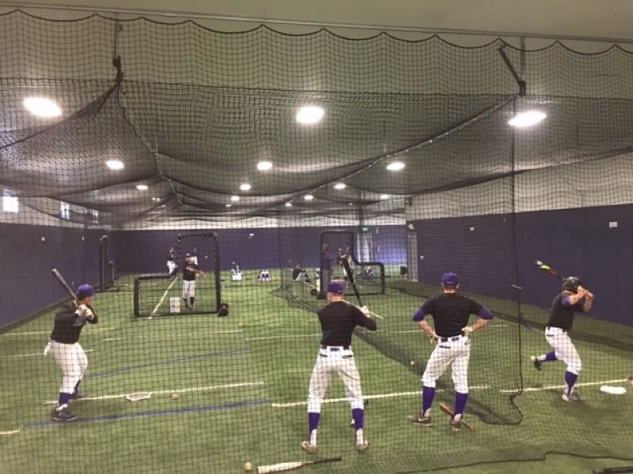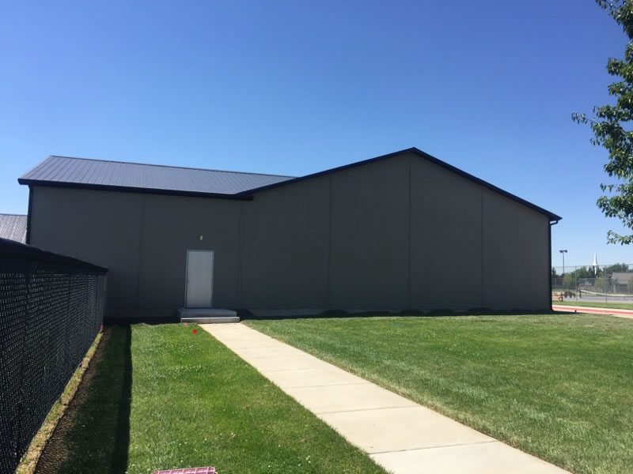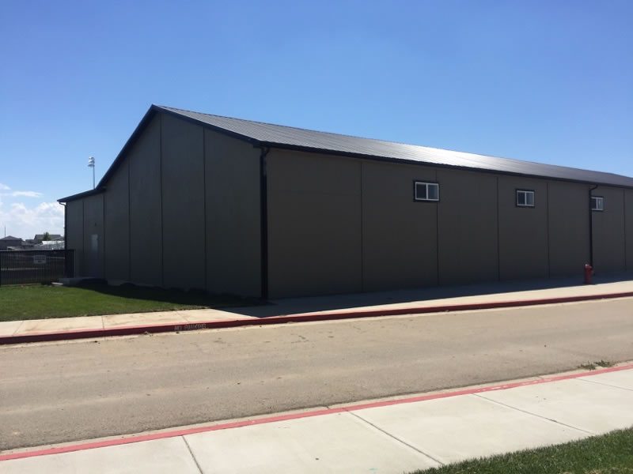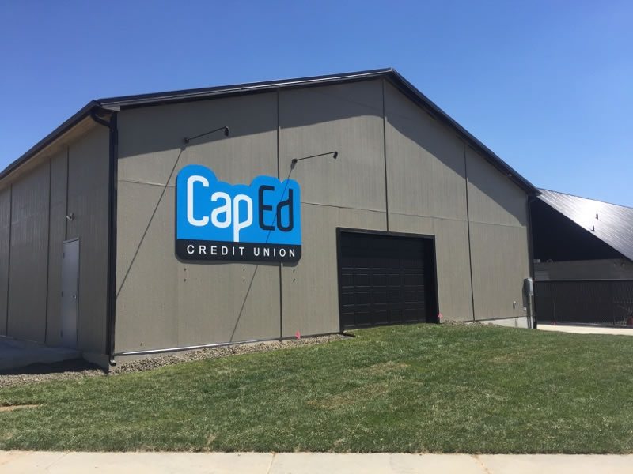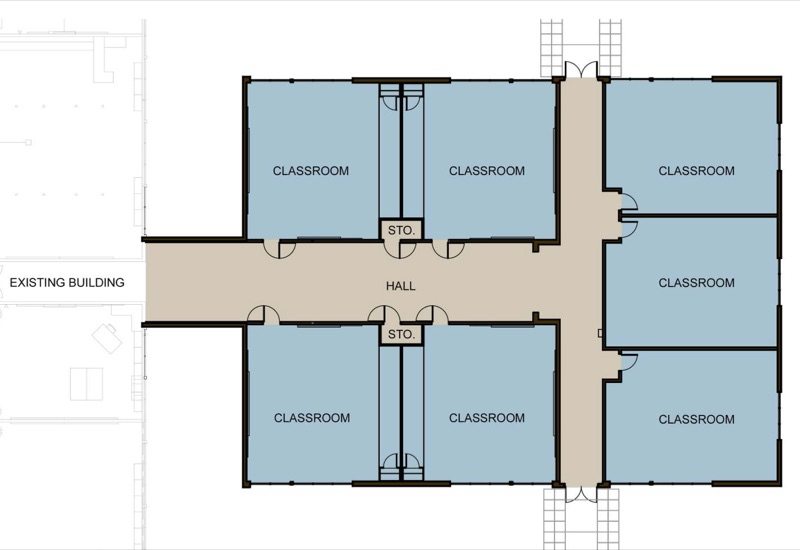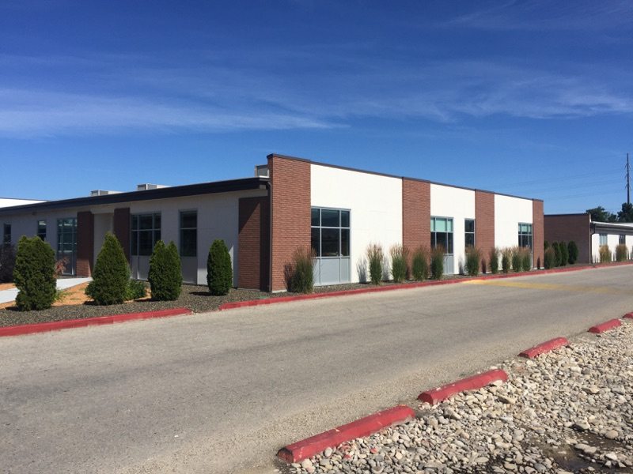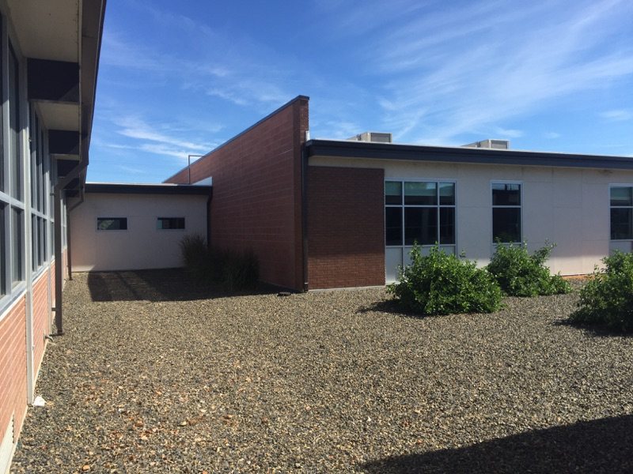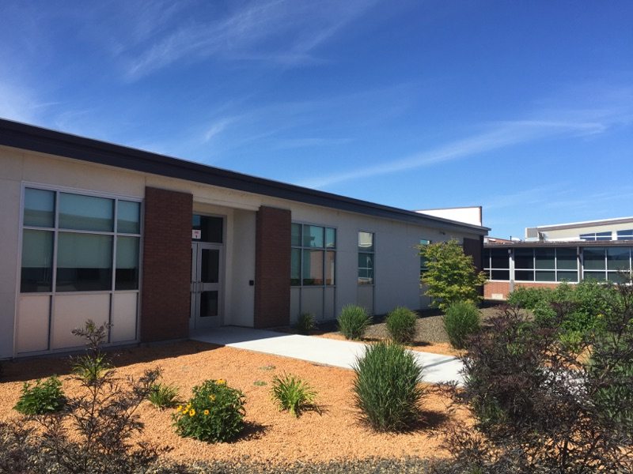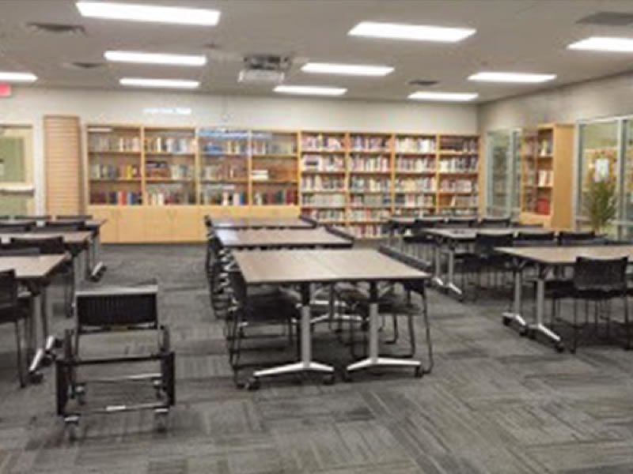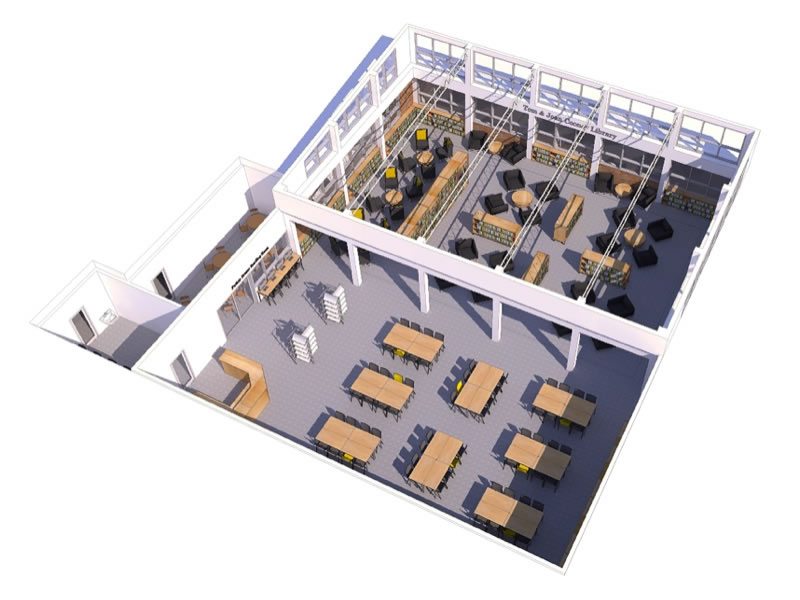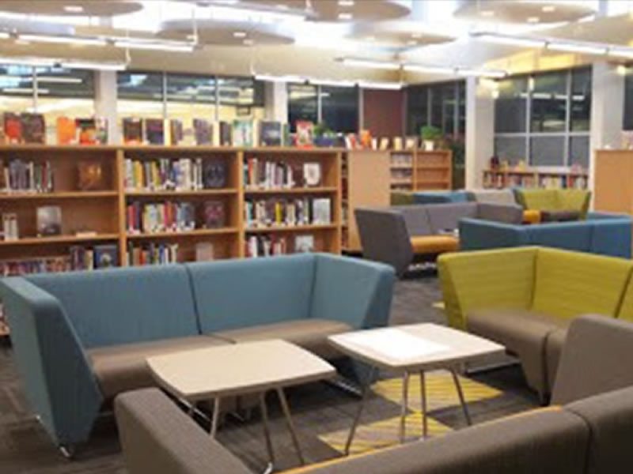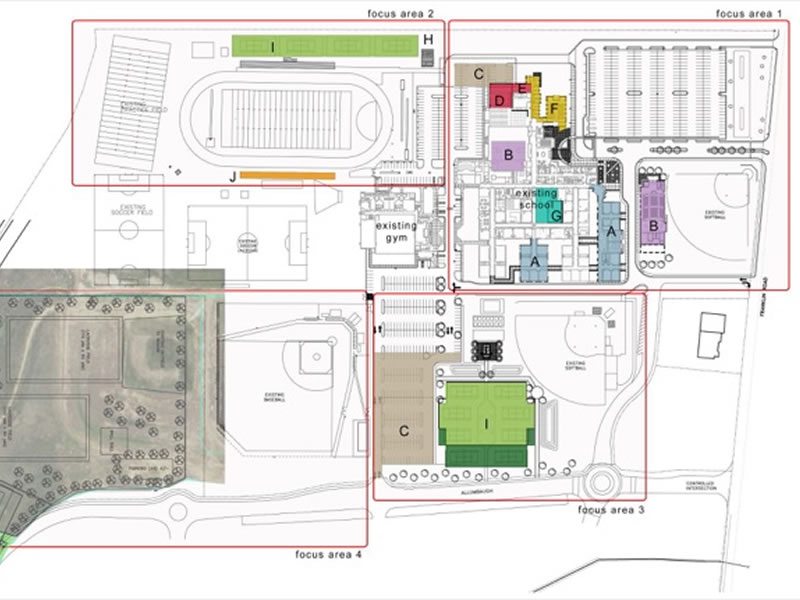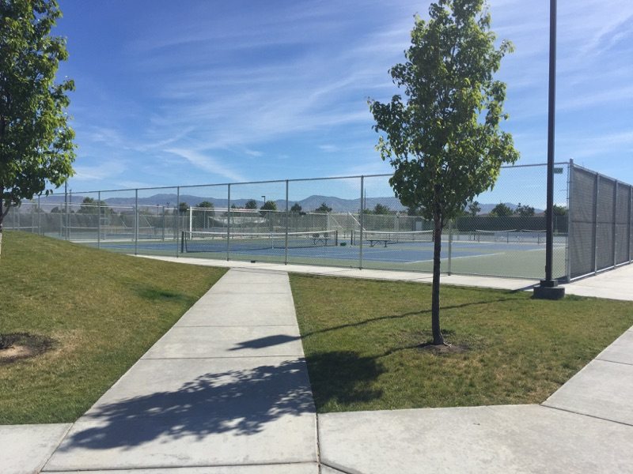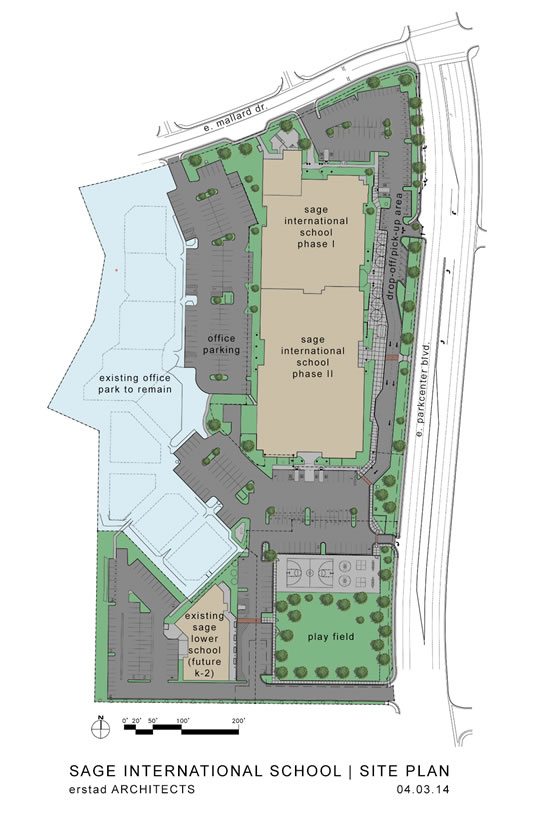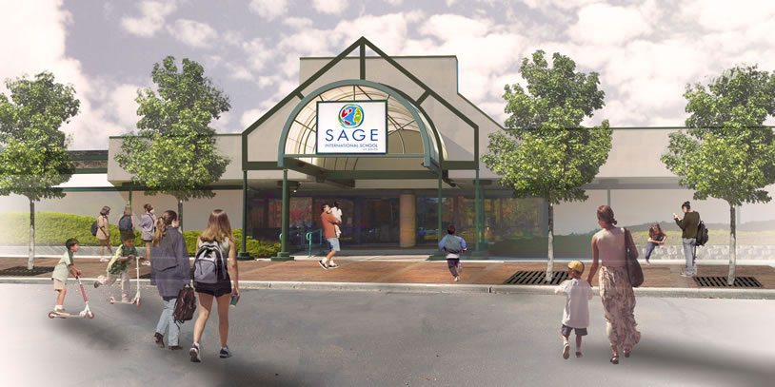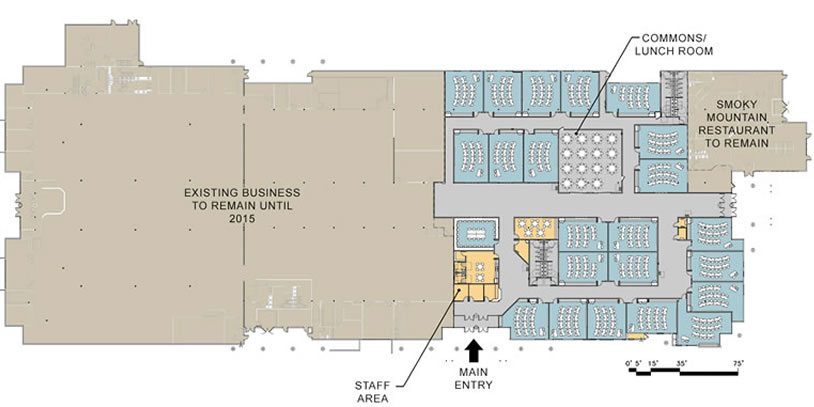Project:
Rocky Mountain High School Hitting Facility
Location:
Meridian, Idaho
Type:
New Construction
Northridge Architecture was asked to design a simple L-shaped gable roofed building to hold three batting cages and an area for student athletes to work out in during the cold winter months.
In order to secure approval and funding for the project, Kristen coordinated with the school board, donors and campus administrators.
Project:
Bishop Kelly High School, East Wing
Location:
Boise, Idaho
Type:
Addition
* done at Erstad Architects
In order to add seven classrooms on a tight site, this project tasked Kristen with inserting a new 8,150 square foot wing between two existing classroom wings built in the 1970’s.
Kristen performed a thorough site analysis to ensure positive drainage and fire and life safety.
The exterior elevations were designed using brick, stucco and storefront windows to tie the new wing both to neighboring wings and recent additions to the school.
The result was an addition that looked new yet complementary.
Kristen implemented the high school’s standard finishes but made the interiors feel brighter than in existing classrooms.
Project:
Bishop Kelly High School, Father Fraser Library
Location:
Boise, Idaho
Type:
Tenant Improvement/Addition
* done at Erstad Architects
After the school’s priest, Father Fraser, made a large donation of books, the school found itself in need of additional library space.
Meanwhile, the school administrators saw the growing trend of libraries being media centers and wanted to accommodate this function.
The underutilized and neglected courtyard adjacent to the library seemed to be the solution.
As project manager and designer, Kristen met with teachers, librarians, and a student panel to verify needs and wants for a modern day library/media center.
After the various program elements were synthesized, Kristen created schematic plans showing spaces designated for group and individual study, stacks, and flex space for meetings.
Kristen visited key donors with the school administration to present the plans and renderings, helping to secure project funds.
With custom millwork, fresh furnishings and vibrant finishes, the library has now become the heart of the school.
Project:
Bishop Kelly High School, 2020 Plan
Location:
Boise, Idaho
Type:
Master Plan
* done at Erstad Architects
Kristen was part of a team that was requested to create an extensive project plan for a campus covering roughly 35 acres through the year 2020.
Working closely with school president and building committee, Kristen and the team determined the future needs of school and prioritized the projects.
The team generated schematic floor plans of cafeteria remodel/expansion, new chapel, new performing arts building, new north wing, new east wing, and school grounds including a new tennis court complex (executed summer 2014 after drafting the plans and coordinating them with civil and landscape consultants).
In all, the new campus layout included four new buildings, three rooms to be remodeled/expanded, and seven exterior areas to be modified.
With these plans, Kristen created a marketing packet to help fundraise and get people enthused about the up and coming projects.
Project:
Sage Charter School, Phase I
Location:
Boise, Idaho
Type:
Tenant Improvement
* done at Erstad Architects
Kristen and her team were given the challenge of laying out twenty-two classrooms, a commons/lunch room, administrative offices, teacher’s break room and supply rooms within the boundaries of a former shopping mall.
While it would have been easier to demolish everything within the shell, Kristen was mindful of trying to salvage existing building features to keep costs down.
Because the school was going into a building with existing tenants and was a special use, Kristen met with neighboring businesses, building owners and city officials to steer the project through design review and obtain a conditional use permit.
A rigorous site study in conjunction with traffic engineer was conducted to ensure that circulation into and out of the site would be streamlined and safe.
Throughout the design and permitting process, Kristen acted as the go-between to the building developer, tenant (school) and contractor.


