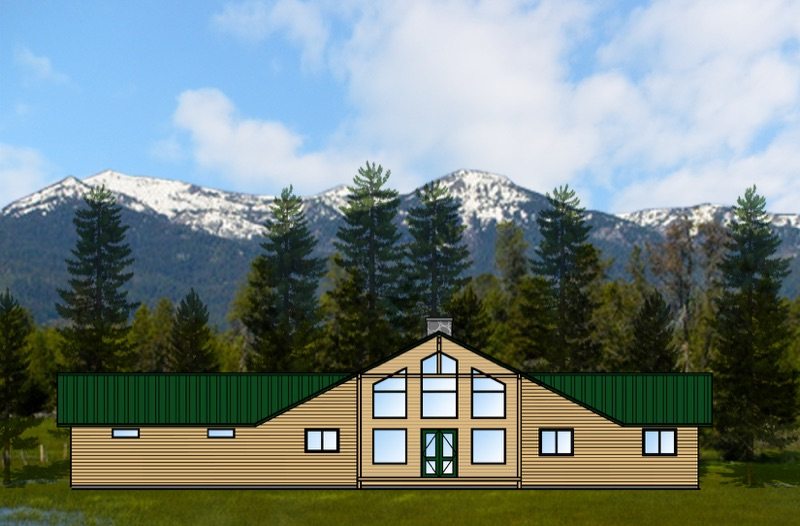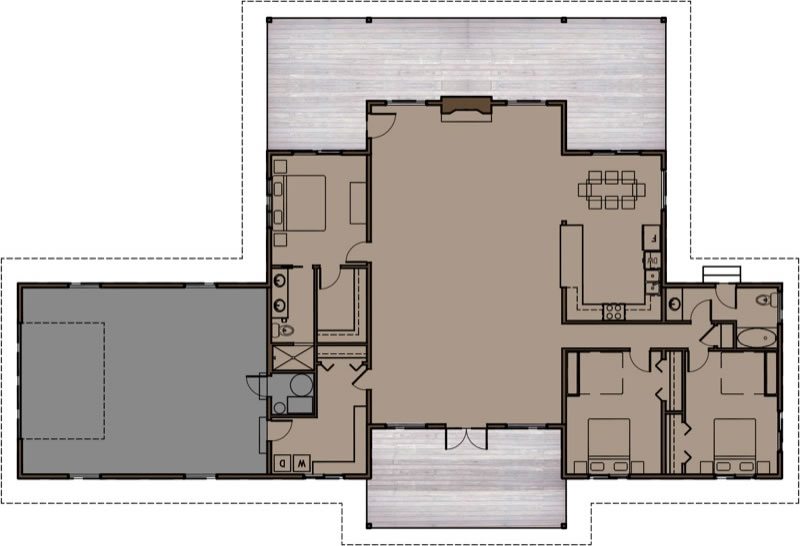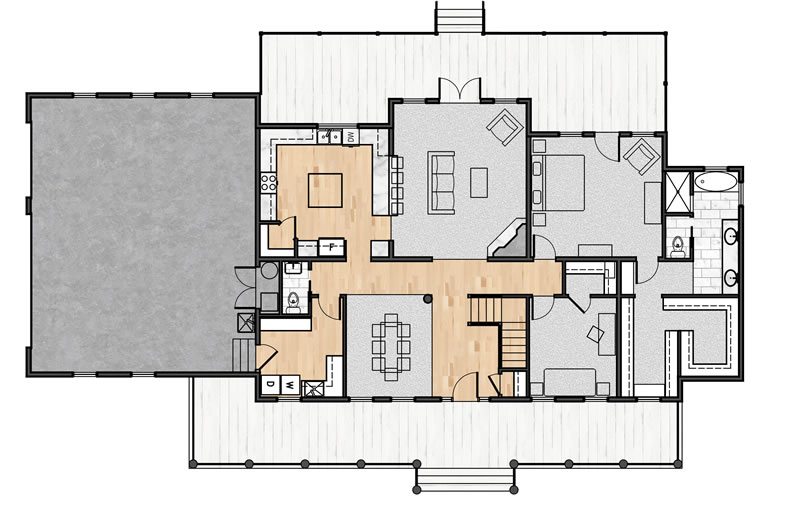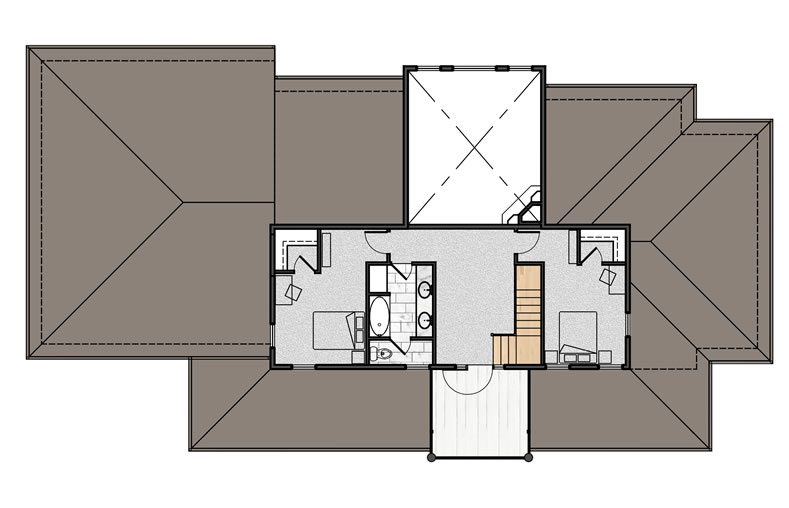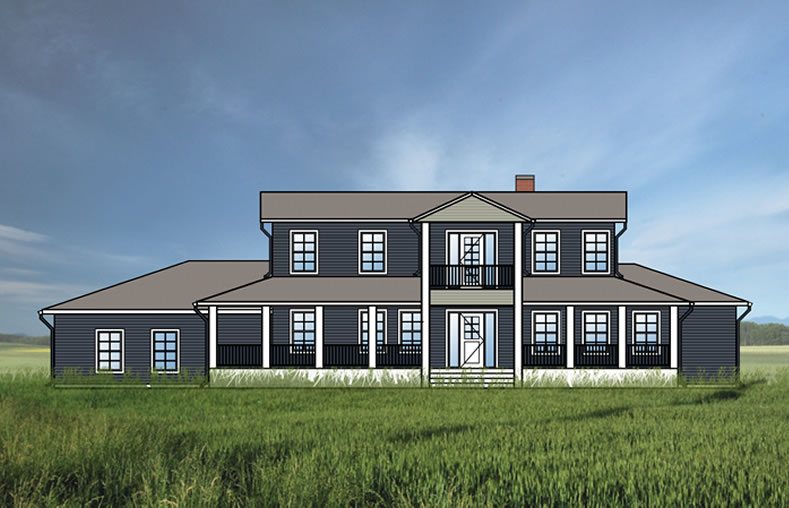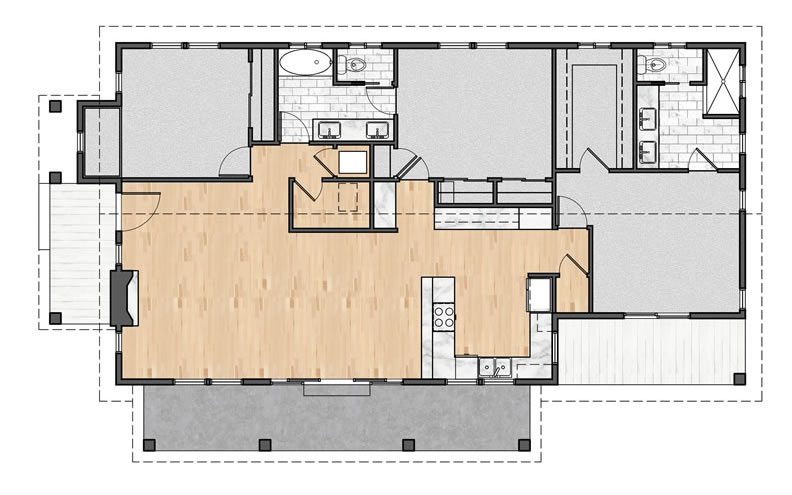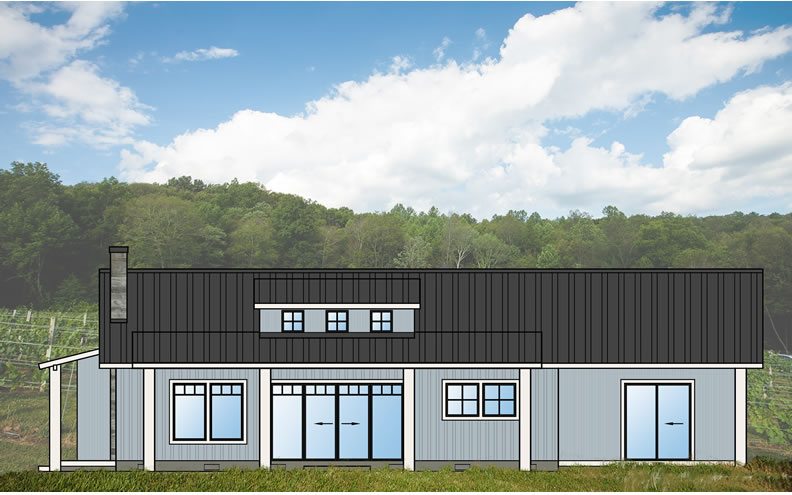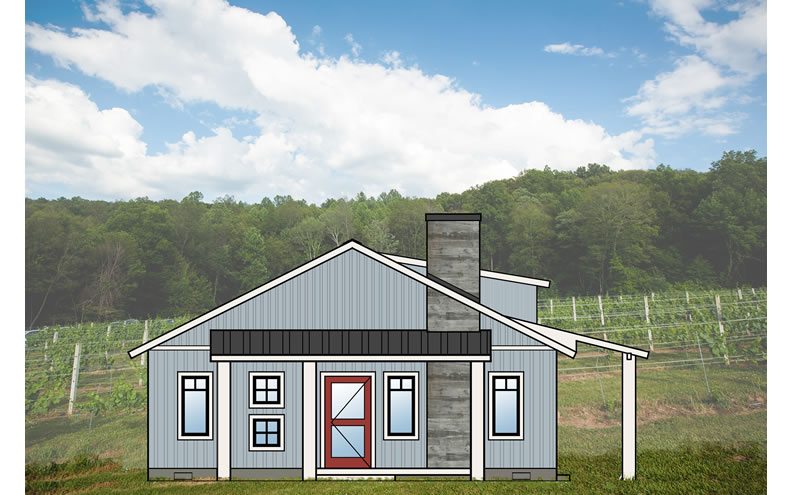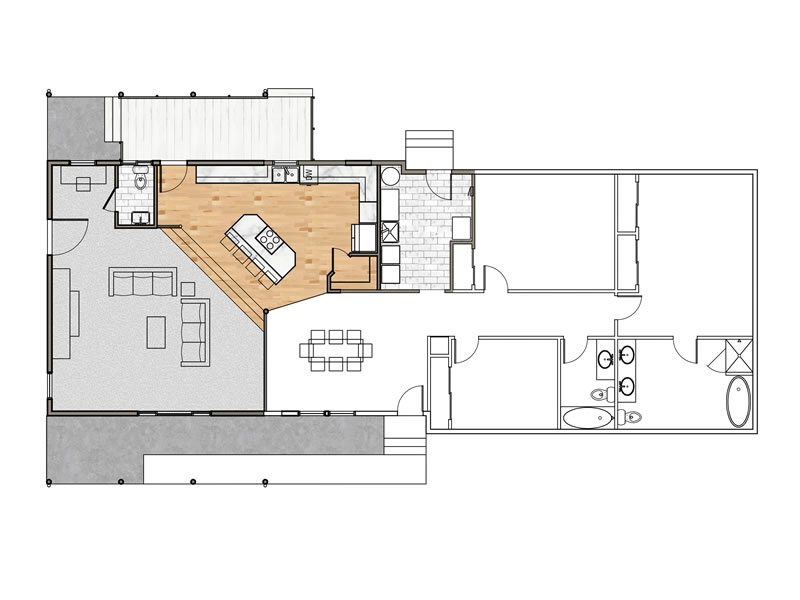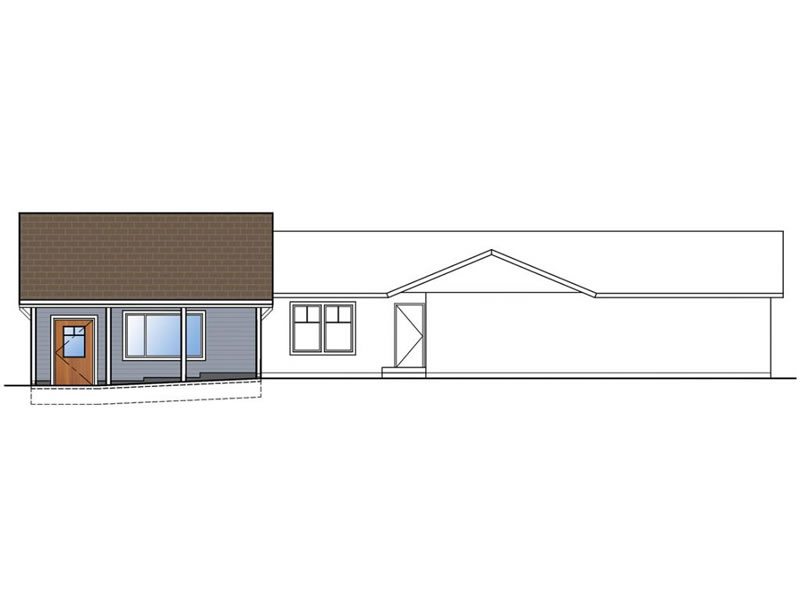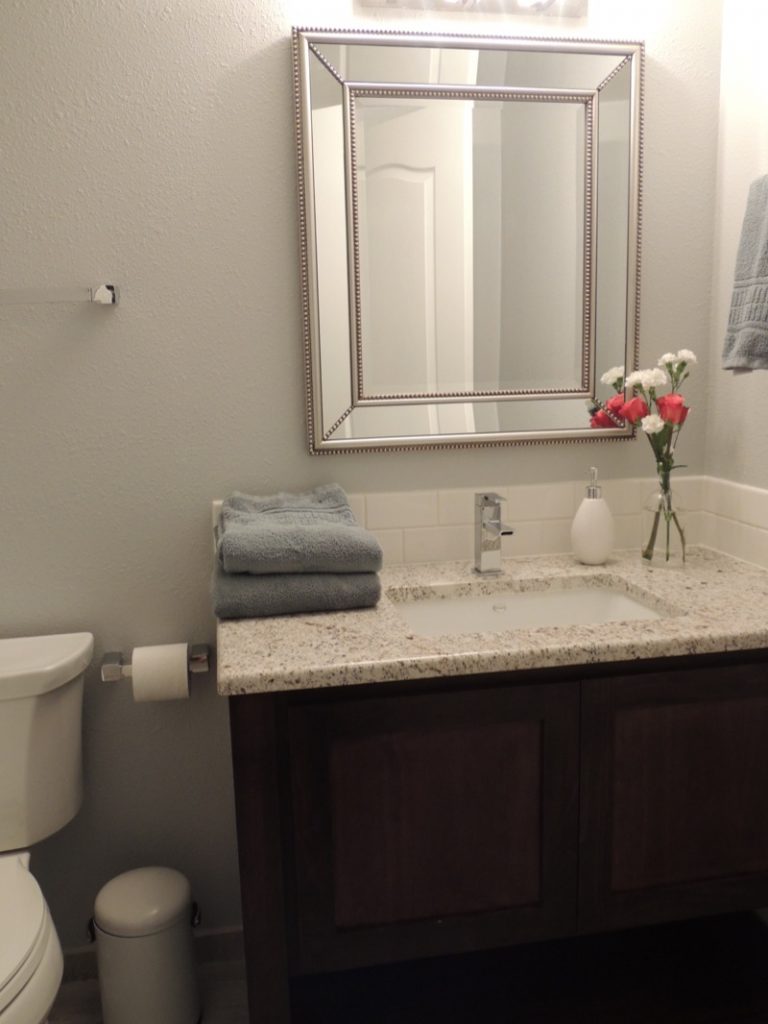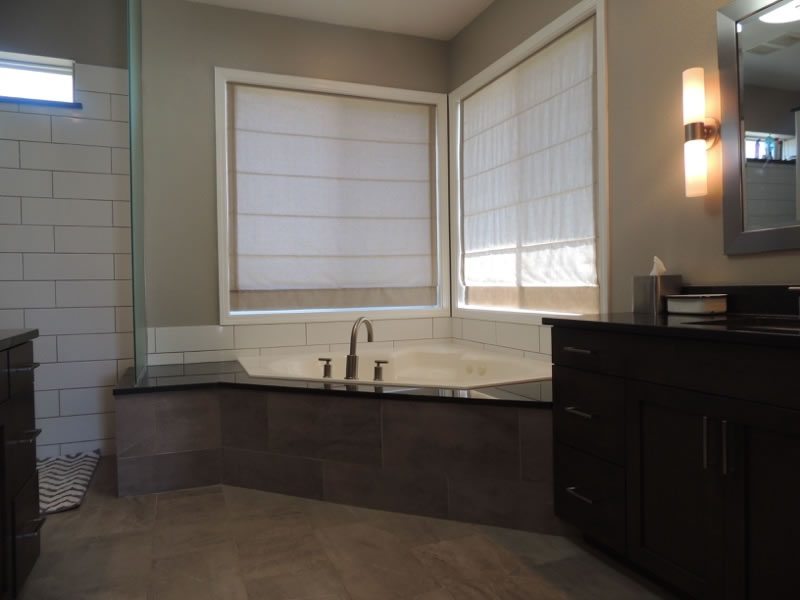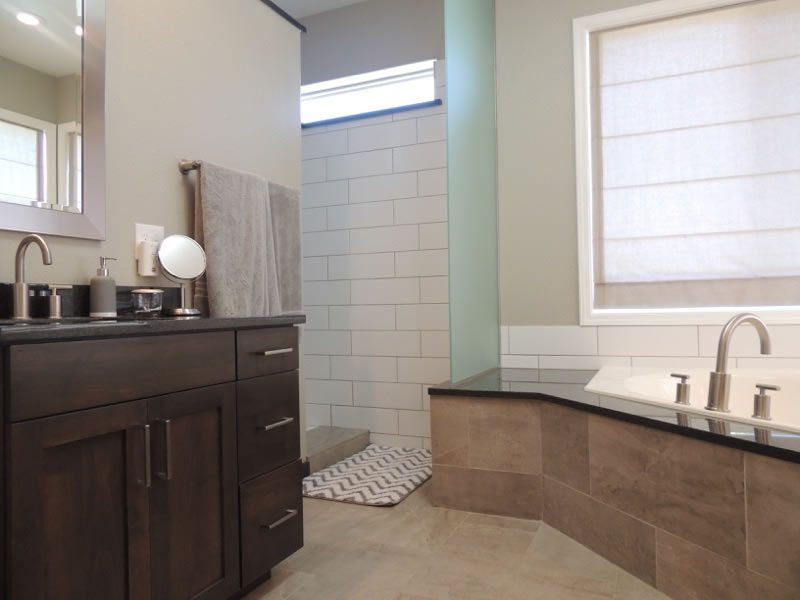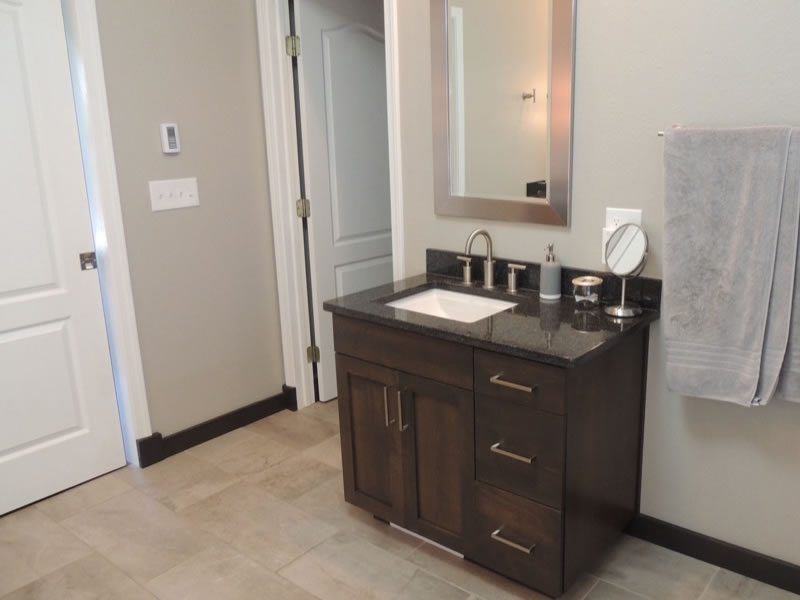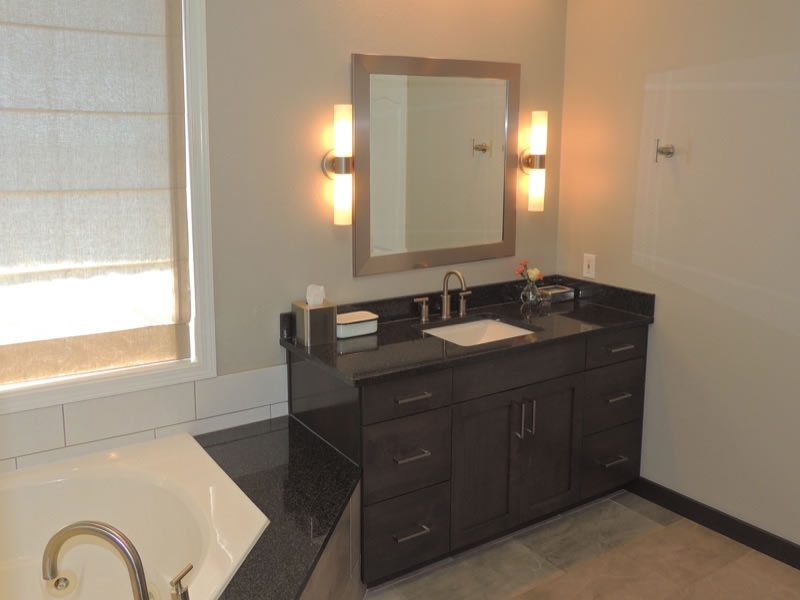Project:
Buchanan Cabin
Location:
Valley County, Idaho
Type:
New Construction
For this three bedroom, two-bathroom cabin with large covered decks, Northridge Architecture refined the owner’s schematic floor plan and exterior space layout to maximize views of Lake Cascade.
Because of the extreme winters experienced in the area, Kristen worked hard to ensure that the proper insulation and glazing requirements were designed into the envelope.
The result was an open, yet cozy, getaway to be enjoyed in all seasons.
Project:
Berry Residence
Location:
Canyon County, Idaho
Type:
New Construction
The client approached Northridge Architecture with a tentative floor plan and elevation for their new four bedroom, two and a half bathroom home on a ten acre parcel of land.
Kristen worked with them to customize their schematic plan, talking through their daily functions to show what of the original plan needed to stay, which parts needed to go, and what should be added.
The Colonial style that the clients preferred was translated to work in the climate of southern Idaho.
Completion is estimated to be in October of 2017; then the clients can enjoy their “forever home”.
Project:
Steiner Residence
Location:
Manson, Washington
Type:
New Construction
As part of the Nomads Landing site, the owners wanted a three bedroom, two bathroom home that they could live in while developing the winery and then turn it into a guest cottage once they eventually built a larger home on an adjacent parcel.
A “modern farmhouse” theme inspired multiple porches for lounging and enjoying the view, windows with clean mullion designs, board and batten siding, and dormer windows.
The home will be an excellent fit for the owner’s family for the next few years, and will easily transition into a guest cottage when the next phase occurs.
Project:
Volk Residence
Location:
Wilder, Idaho
Type:
Addition/Remodel
Northridge Architecture was employed to design an addition to an existing home, which would free up space to expand the kitchen and provide more living space for the client’s family. As-built drawings of the home were generated, and the new kitchen was designed to facilitate entertaining and large family gatherings.
The living room was laid out to incorporate a large piece of existing millwork and provide a space for a home office.
Several roof framing strategies were considered and eventually one was chosen to look both complimentary to the existing roof, and be economical to frame.
With this addition and renovation, the clients can be comfortable in their home for many years to come.
Project:
Colter Residence
Location:
Boise, Idaho
Type:
Bathroom Remodel
In an effort to remove the early 90’s style from the home, Kristen redesigned two bathrooms in her residence.
The first was plumbed and framed by the original owners but never finished out.
Kristen selected all of the fixtures and finishes and sketched a custom vanity to work in the small space.
The second bathroom, the master, was fully entrenched in the 90’s with brass “genie lamp” fixtures and all.
However, the layout of the space was optimal, so all of the original finishes and millwork were removed and replaced, with new lighting added to brighten up the room and give it a modern edge.
Kristen worked with the contractor and suppliers to make sure everything was procured and installed properly, avoiding timeline and budget overruns.

